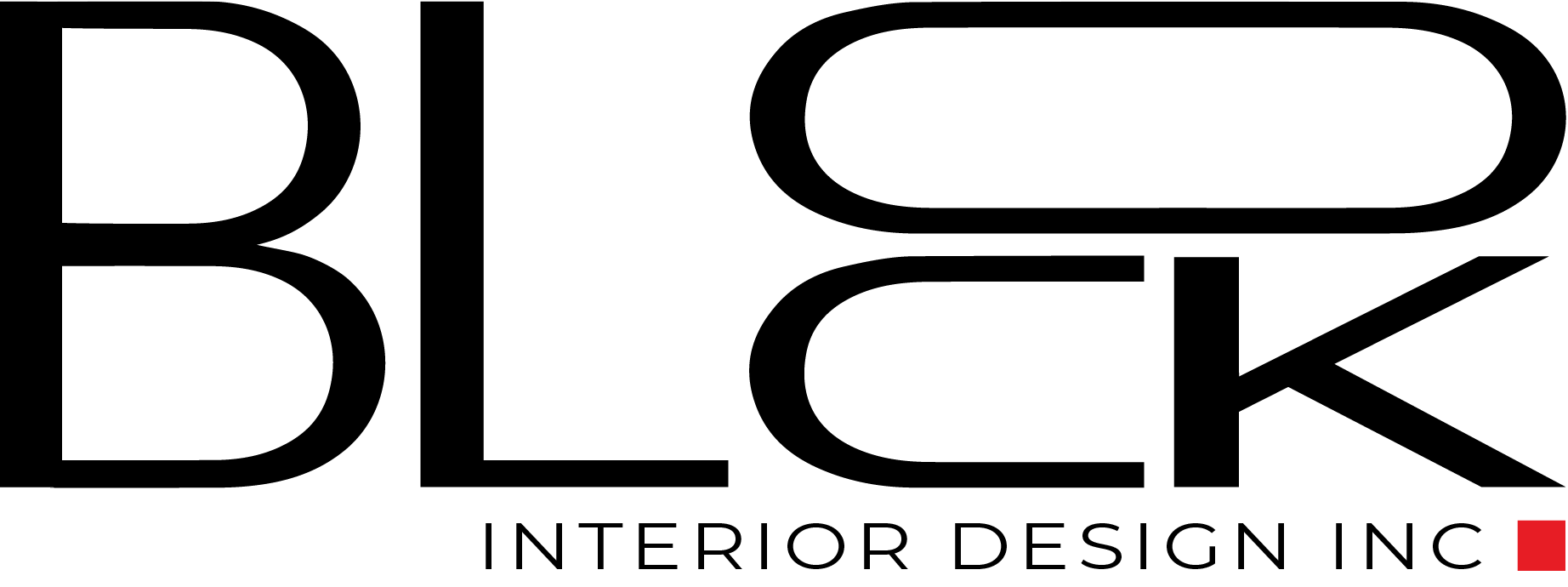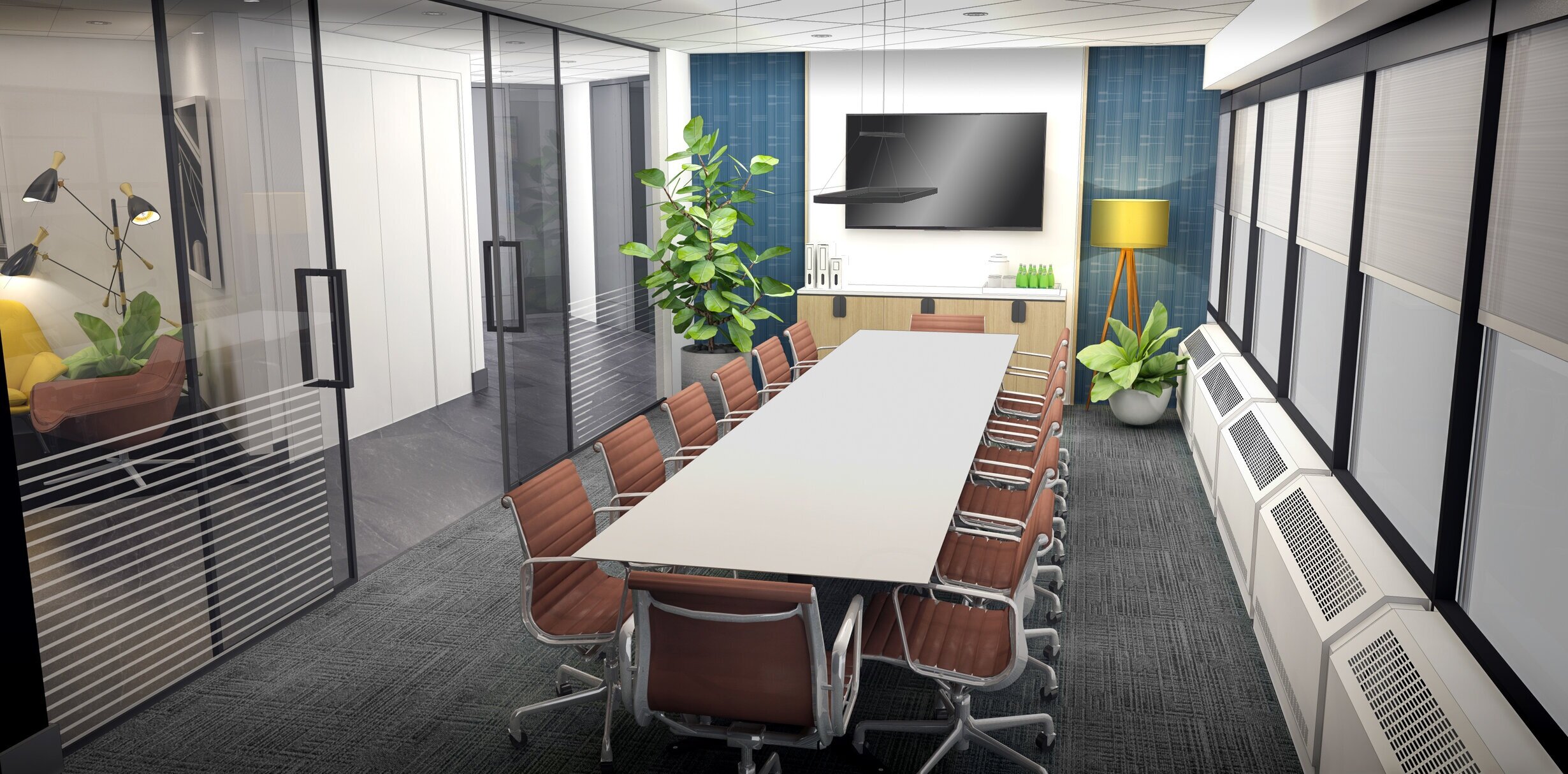workplace design concept
PROJECT SIZE
7,750 SF
DELIVERY TYPE
Construction Management
DETAILS
This team’s environment and internal collaboration surrounded strongly around their coffee culture. In moving to a larger space it was important to them to continue to foster this culture. Our planning evolved around creating a coffee shop/gathering space at the front and centre of their entry. It was important that not only their team flowed through the space frequently but also that clientele and consultants easily and comfortably utilized the space. The remainder of their functional requirements radiated around this hub allowing their culture to be the centre point of their workplace.




