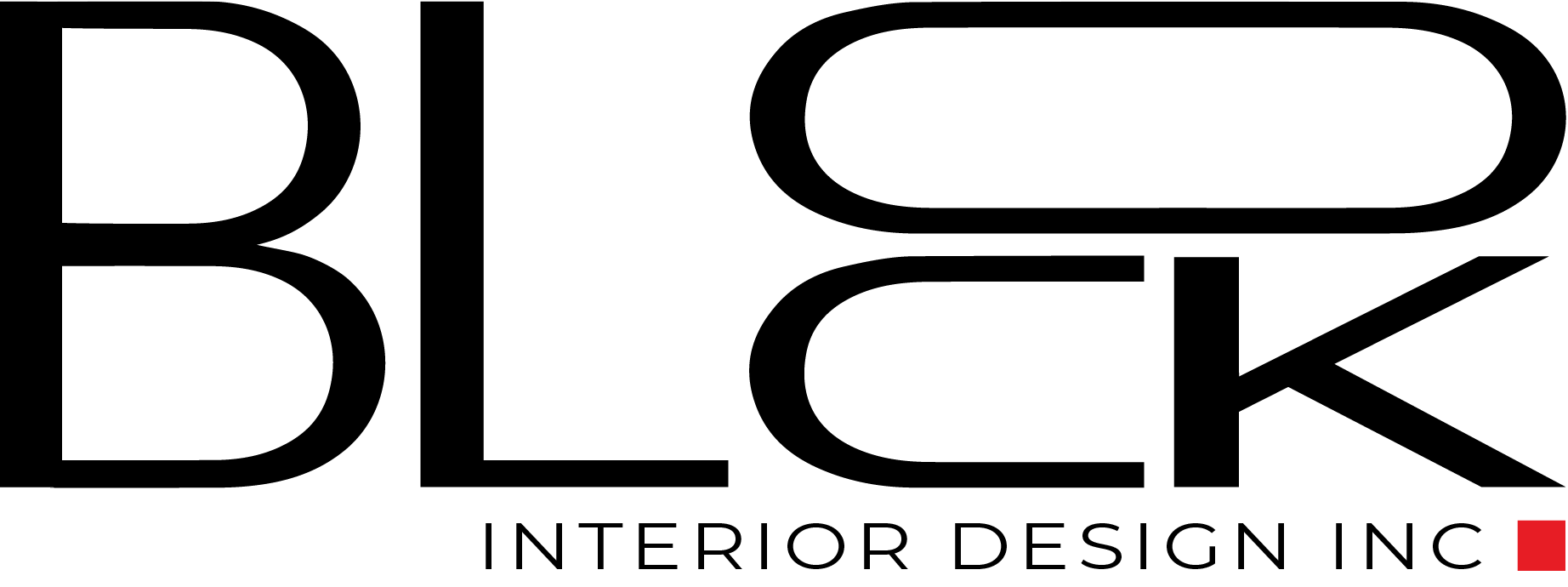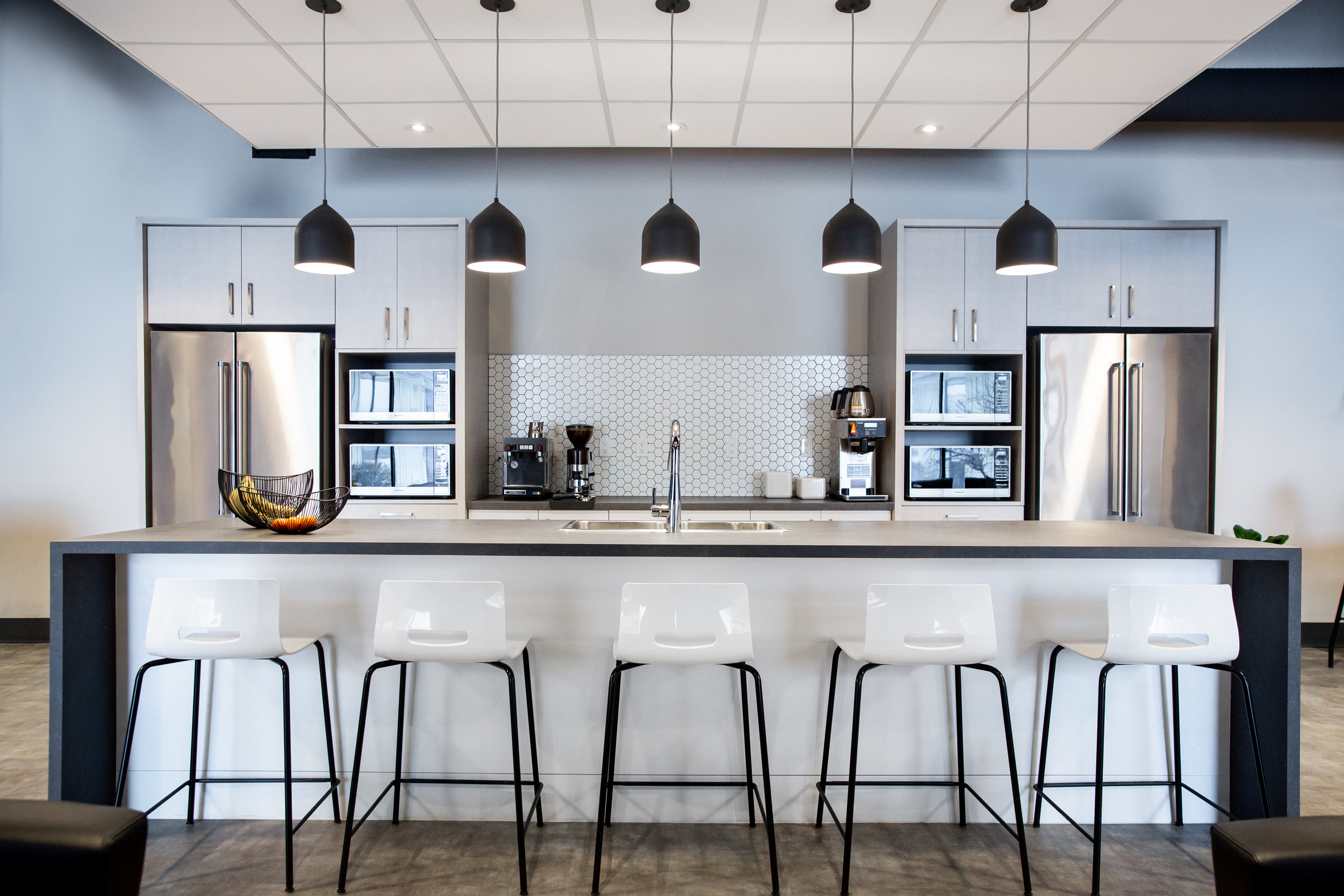Startec Compression + Process
PROJECT SIZE
5,200 SF
DELIVERY TYPE
Design, Build
Details
With a complete relocation of their corporate headquarters and manufacturing facilities, Startec was able to amalgamate their entire operation to one central location and create a facility that supported their forward-moving vision. Creating a facility that broke down previous barriers between divisions was of upmost importance. Allowing each division an area that provided for their specific needs along with creating highly functional and attractive central zones allowed for the success of their new culture. Their new facility has created the perfect environment for these “Everyday Mavericks.”
“We began working with Block Interior Design in early 2018 with major renovations to our new location, including our staff lounge, main boardroom and relaxation room. Through the entire process, I was constantly impressed by the team’s positive attitude with a tight deadline, ever-changing design concepts from our team, and outside- the-box thinking to create a space we could really be proud of. They went above and beyond, becoming the perfect liaison with contractors, even giving our staff gifts when they volunteered to move furniture into the space once it arrived onsite. I cannot say enough about Megan and her team. Thank you! ”










