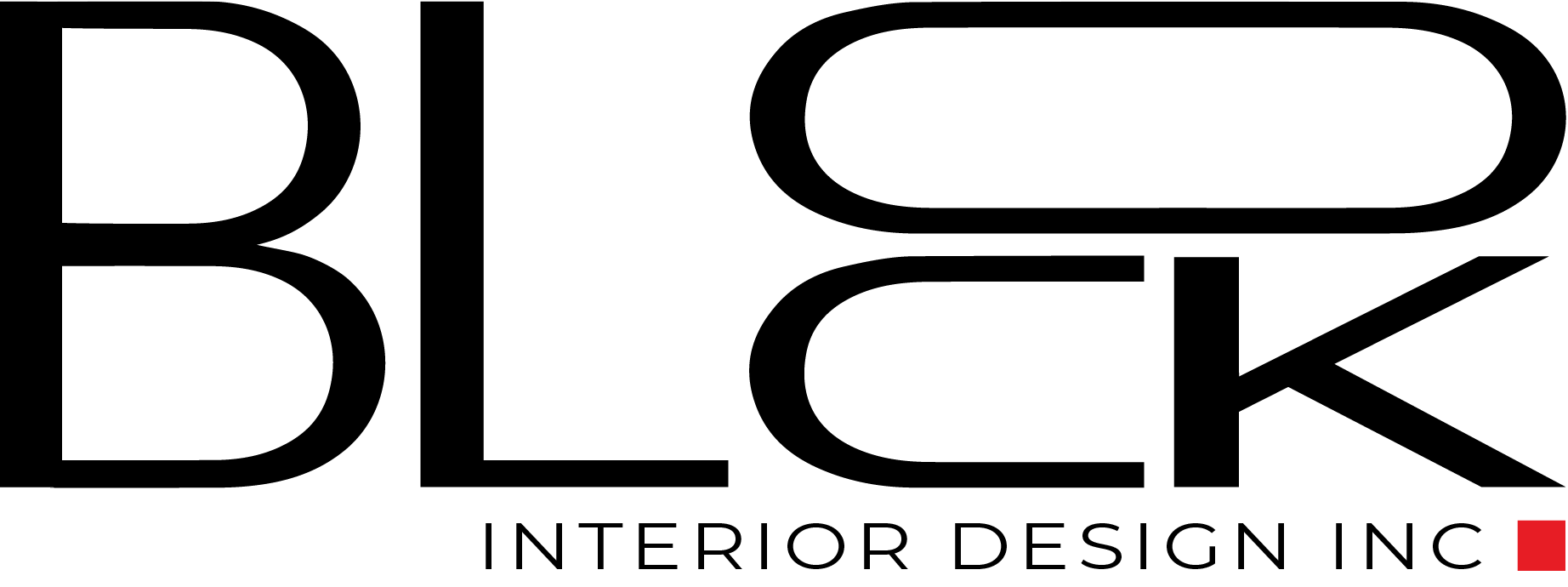OUR SERVICES ■
We work fluidly with our clients to thoroughly understand their individual project requirements, to find an efficient and dynamic solution, and to effectively communicate the details through to occupancy.
1.
PROJECT SET UP + MANAGEMENT
Define the requirements, budget, vision and overall goals specific to your project
Confirm onsite dimensions and existing conditions
Identify the project schedule and checkpoints/deliverables
Coordinate for additional consultants required (Engineering, audio-visual, acoustic, etc.)
Lease assistance planning – test fit space plans + preliminary budgeting
Move planning and management
2.
SCHEMATIC DESIGN
Define program requirements through focus groups, interviews, and/or questionnaires and discussions
Complete a visioning session to set core design principles
Discuss brand identity and culture to be supported and/or developed
Complete blocking and stack planning
Preliminary floor planning and initial building code review
Consultant Coordination
3.
DESIGN DEVELOPMENT
Concept creation including interior massing and defining the look and feel of the space
Completion of design package selection including finishes and materials, fixtures, hardware, lighting, millwork design, etc.
Preliminary signage and furniture packages
2D and 3D visualizations including sketches, plans, elevations, and photo realistic renderings as applicable
Coordination with consultants to ensure all requirements and details are addressed
Client and staff engagement presentations. Assistance with marketing and presentation materials
4.
CONTRACT DOCUMENTS
Drawings and specifications for construction
Coordination of consultants’ drawings and details
Tender coordination and analysis of bids
Building Permit application completion and submission
Development Permit application when required for Change of Use
5.
CONTRACT ADMINISTRATION
Coordination and communication with general contractor throughout construction to ensure completion of intended design and quality
Change and clarification documentation
Shop drawing and submittal reviews
Contractor payment reviews
Final deficiency review and sign-off for occupancy
Warranty reviews and project retrospectives
6.
FURNITURE + final details
Recommendations and specifications for new items
Coordination of pricing, finishes, details, ordering, and installation
Wayfinding/signage design and coordination
Artwork, greenery, and décor styling

