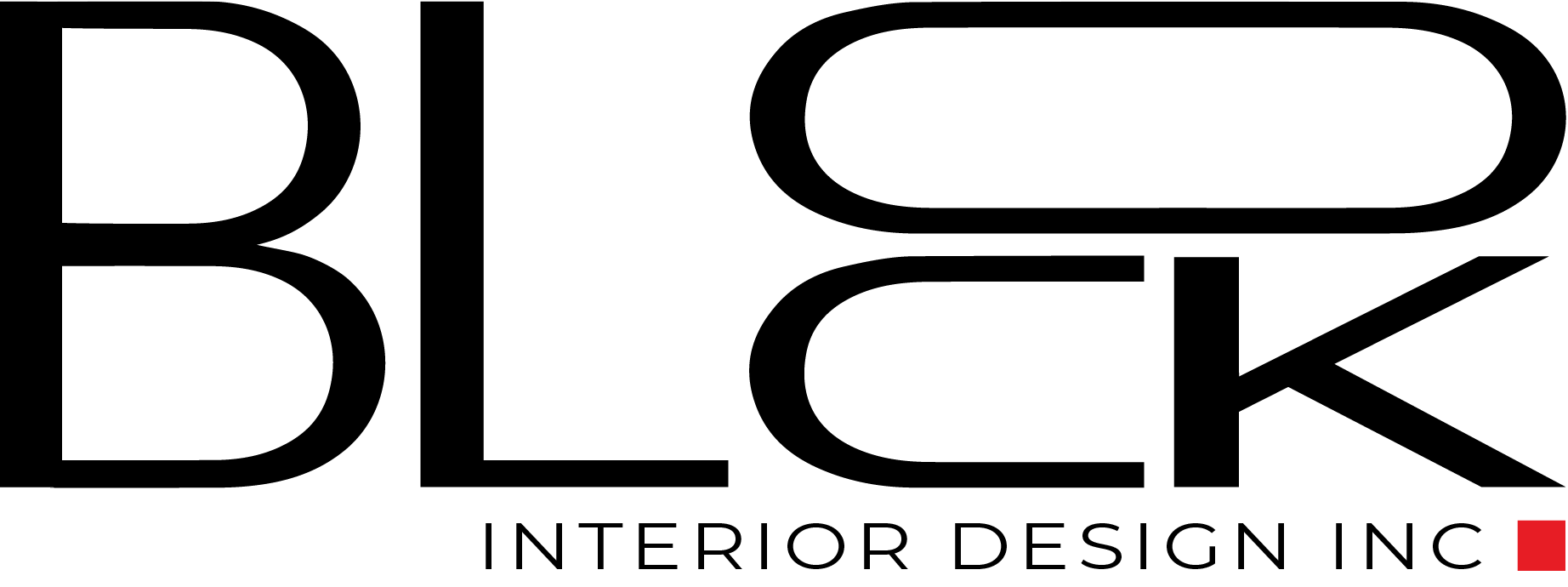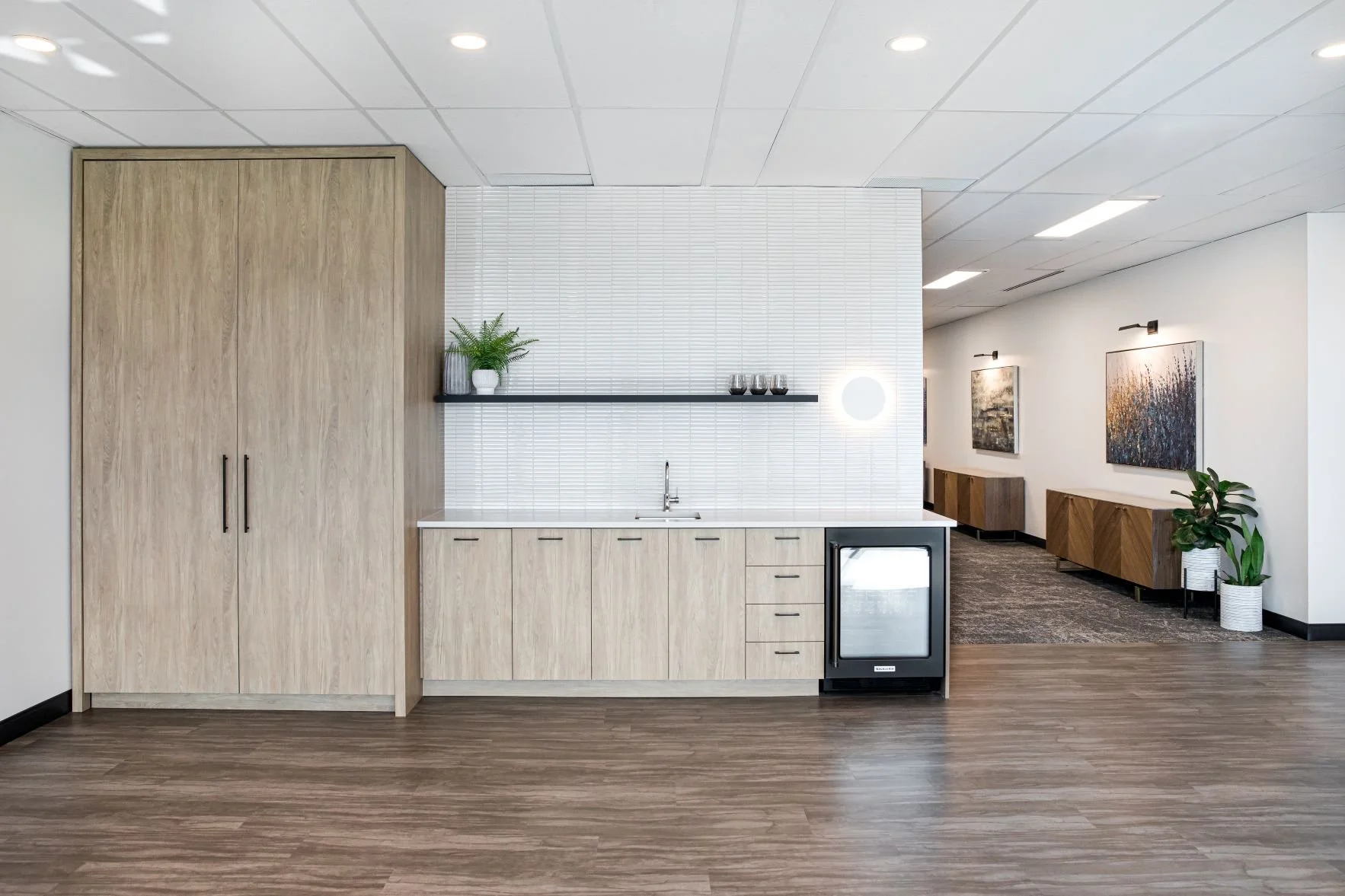Wealthco group of companies
PROJECT SIZE
15,800 SF
DELIVERY TYPE
Construction Management
DETAILS
We were excited to be part of the landlord’s project team to transition an existing single-tenant floor into a multi-tenant floor on an expedited schedule. We collaborated closely with WealthCo’s team to ensure their individual tenant needs and requirements were thoroughly understood and addressed in their new space. Each sector of their business was represented through dedicated work neighbourhoods and finish selections connected to each individual brand. Centralized staff hubs were created incorporating meeting and support spaces, a podcast room, quiet rooms, and staff bistro to reinforce collaboration between the different sectors.









