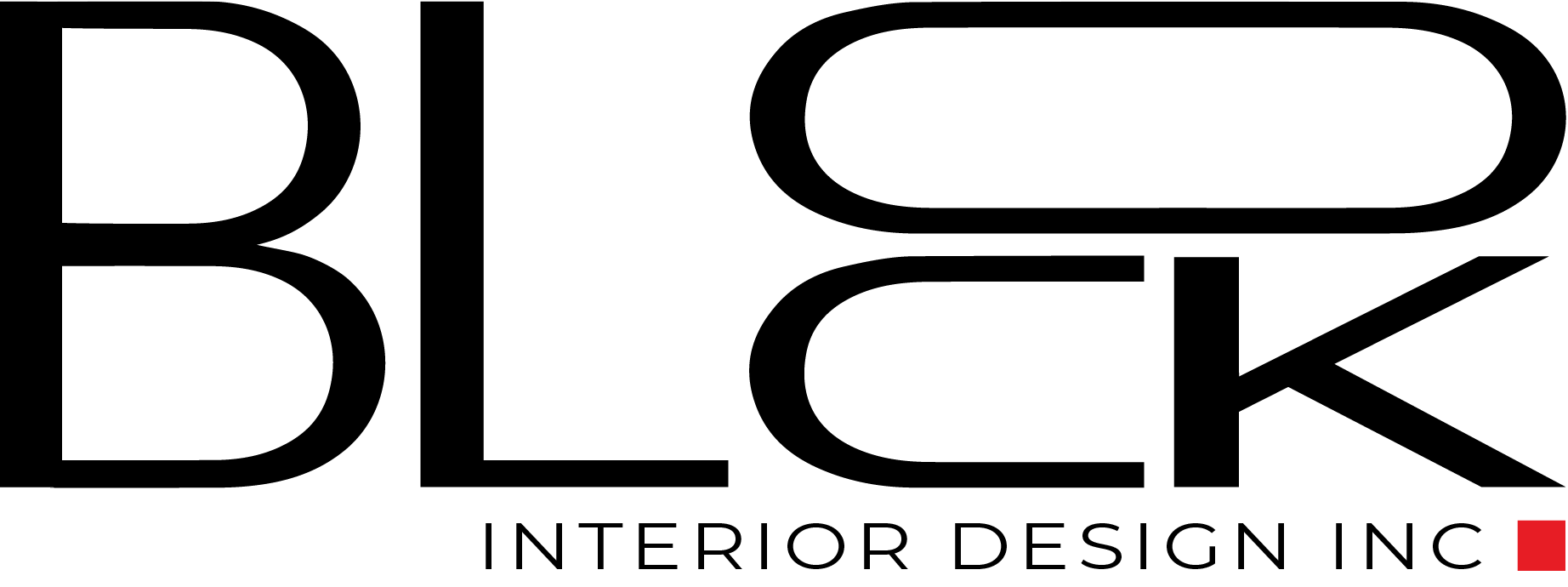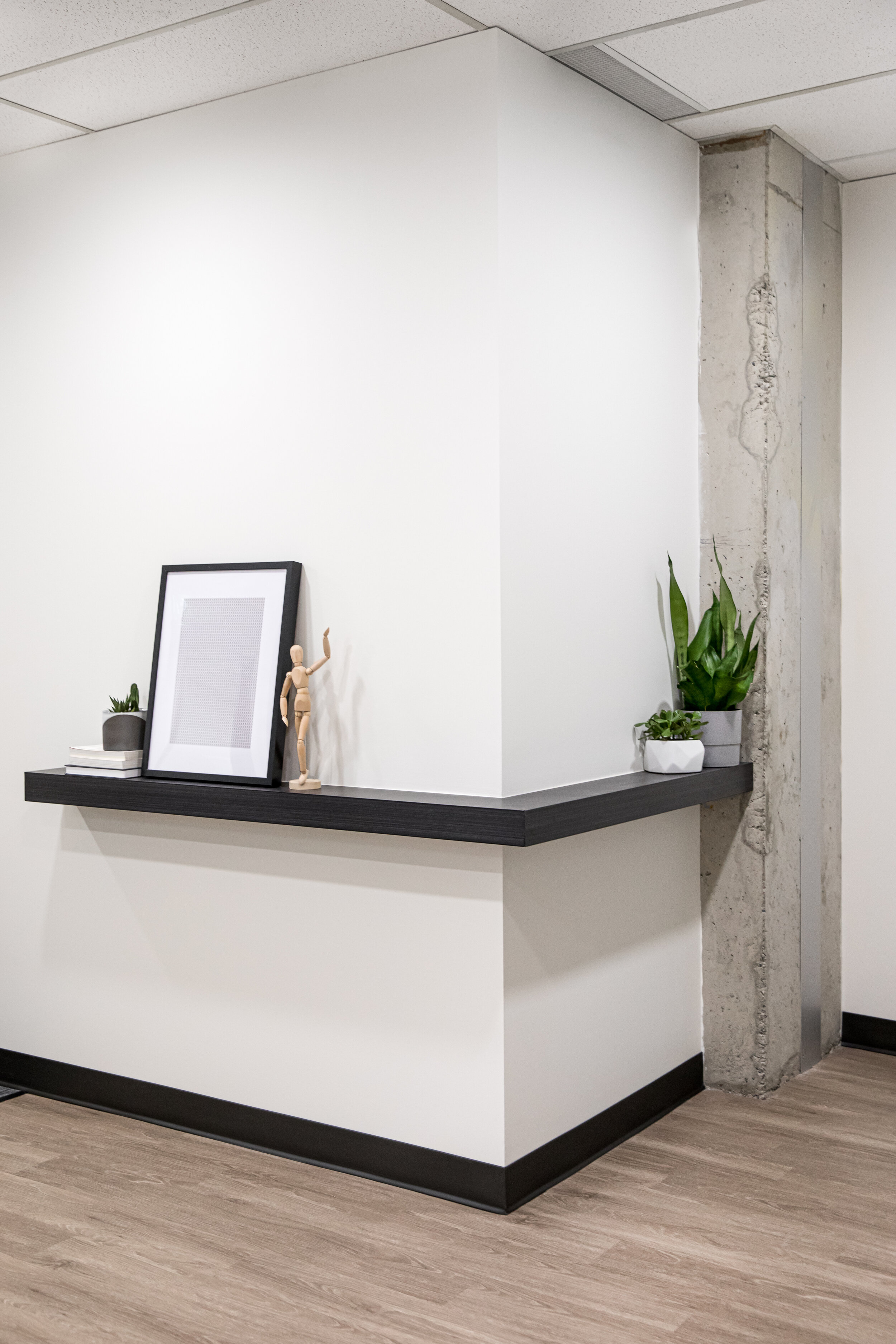SHOW SUITE 531
PROJECT SIZE
2,250 SF
DELIVERY TYPE
Construction Management
Details
Subdividing a larger un-occupied suite allowed for a 2,250 square foot space to be constructed for prospective tenants looking for a move-in ready office. Planning and design was focused on creating an aesthetic that could suit a variety of potential tenants and be easily adaptable should additional requirements be needed. The result was a floor plan that offers a reception area, meeting space, a combination of open and closed workspaces, kitchenette/staff space, copy/print area, and storage space.
Since the renovation, the property management team on campus has occupied the space as their own office.







