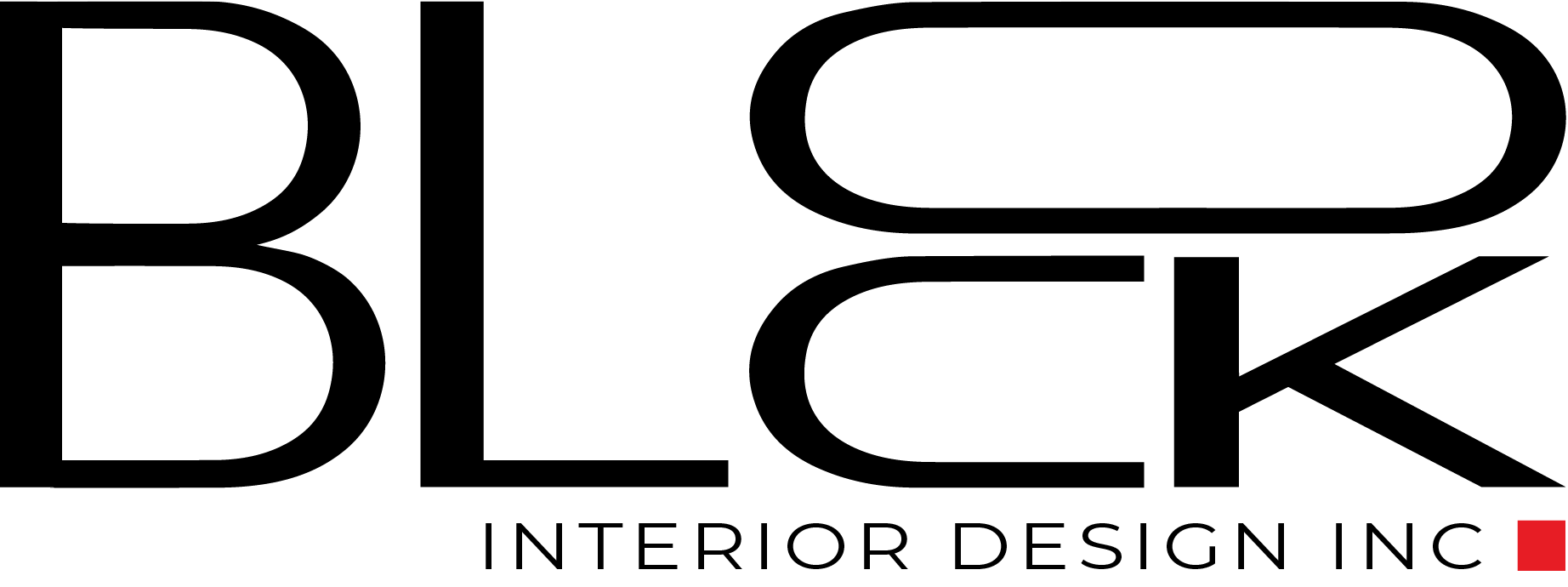sloane square atrium + common areas
PROJECT size
15,500 SF
DELIVERY TYPE
Construction Management
DETAILS
This renovation sought to enhance the functional and aesthetic value of the communal spaces while reflecting the ownerships’ forward-looking vision for the property.
The central atrium became the focal point, preserving the existing greenery and redesigning the finishes, furniture, and water fountain. The result is a multi-functional tenant lounge that serves as a daily gathering spot as well as a premium event venue for tenant bookings. The renovated spaces have enhanced the building’s usability and tenant satisfaction, providing additional value and financial returns for the owners.









