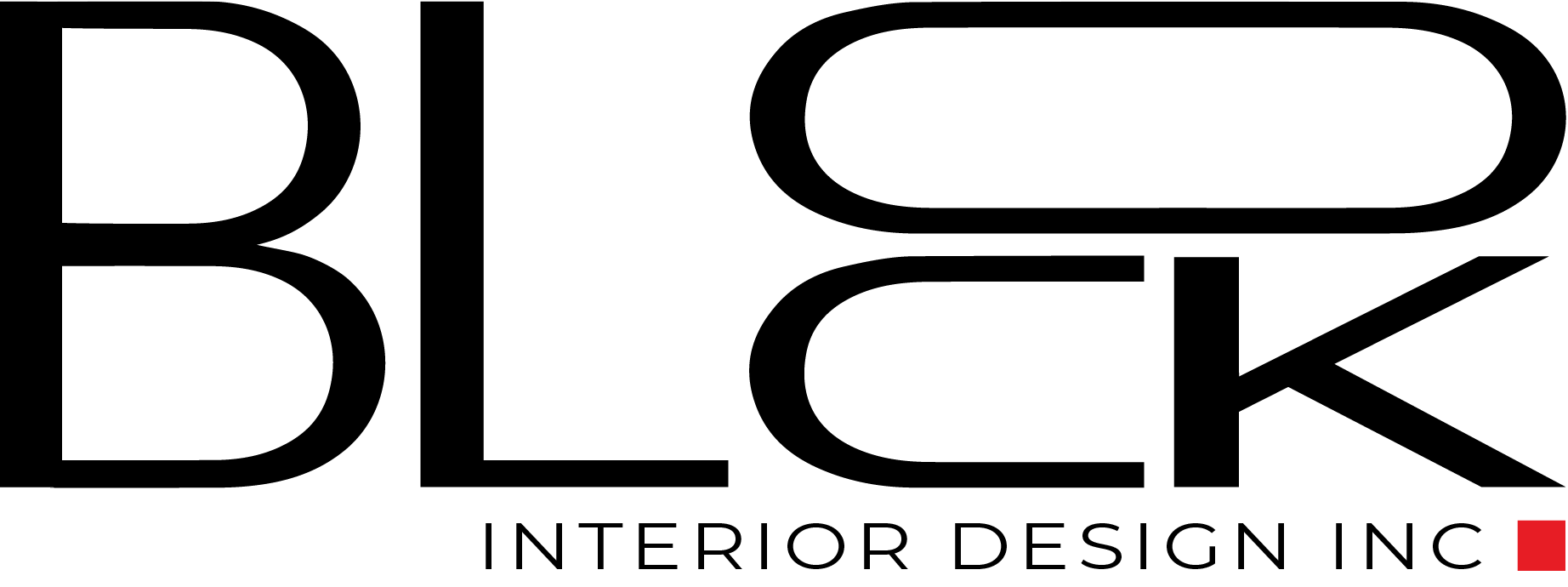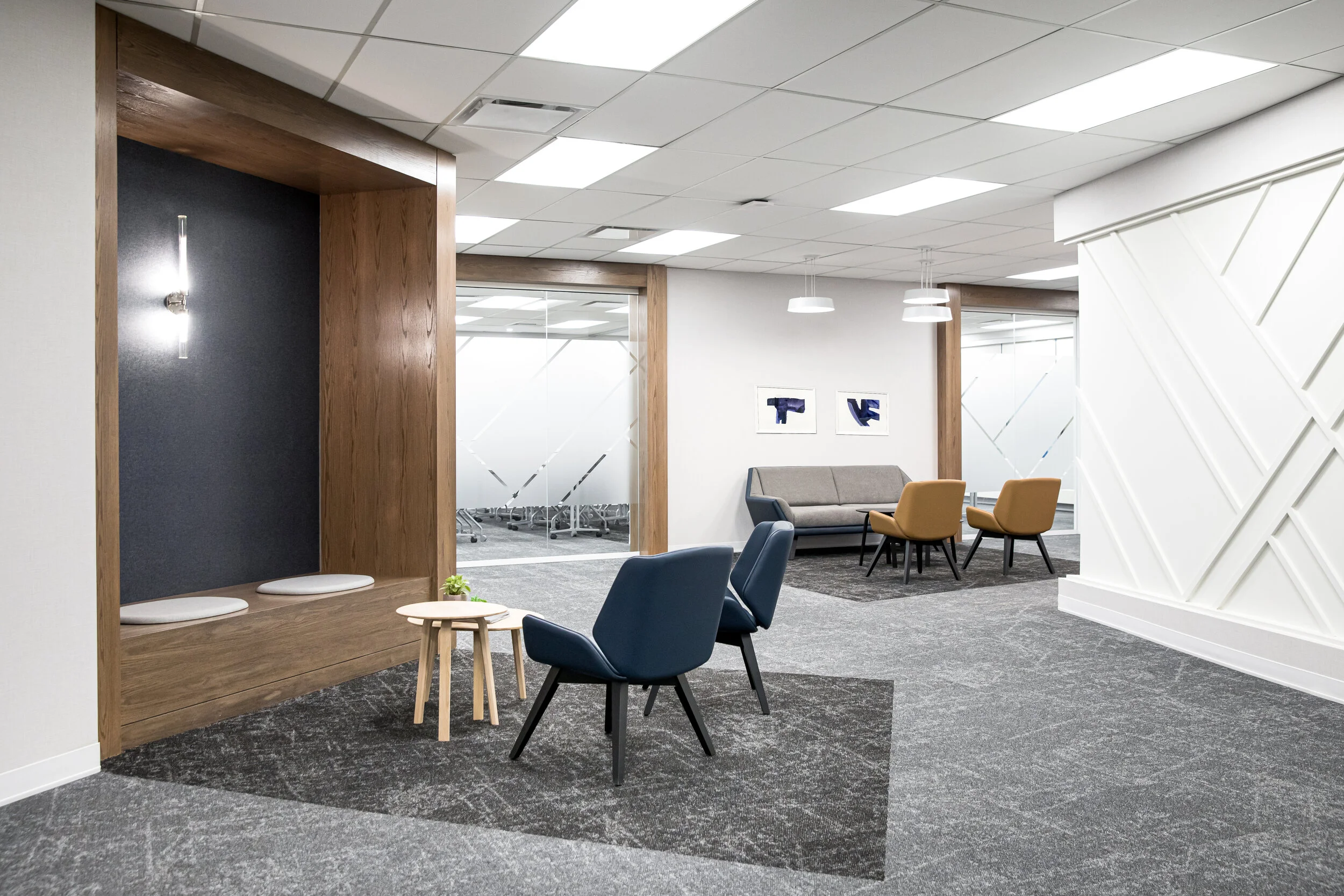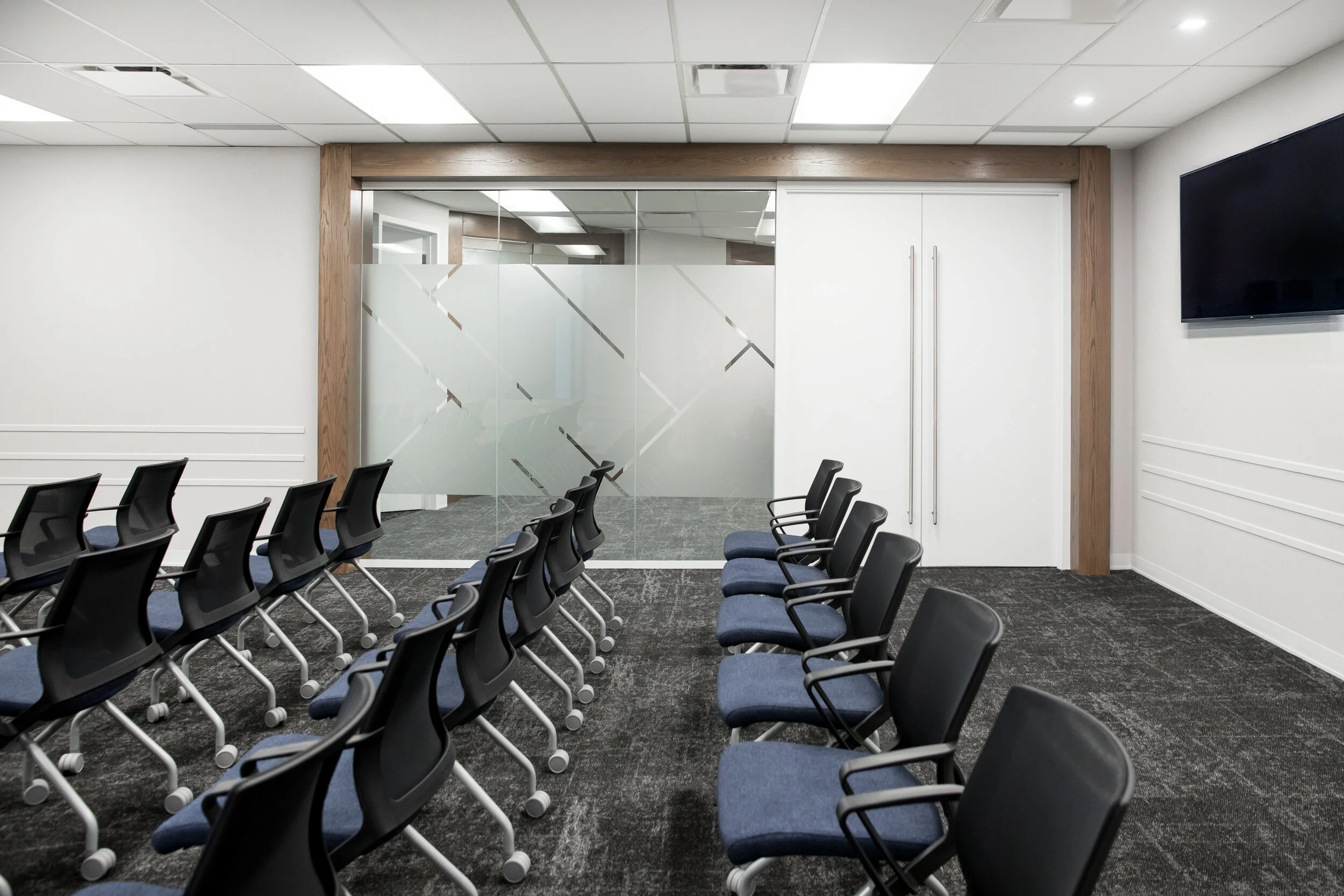Southland Park CONFERENCE Centre
PROJECT SIZE
3,660 SF
DELIVERY TYPE
Design, Bid, Build
Details
BLOCK Interior Design Inc. worked with the property management team to transform unused base building space into a strong amenity that will further attract tenants to this campus. The focus was to create space that is usable for a variety of meeting types, is easy to maintain, is fiscally responsible, and adds to the overall value of the campus. This 3,600 square foot conference centre includes multiple meeting spaces of various sizes and types, a servery space, universal washrooms, private telephone rooms, storage space and break out areas.












