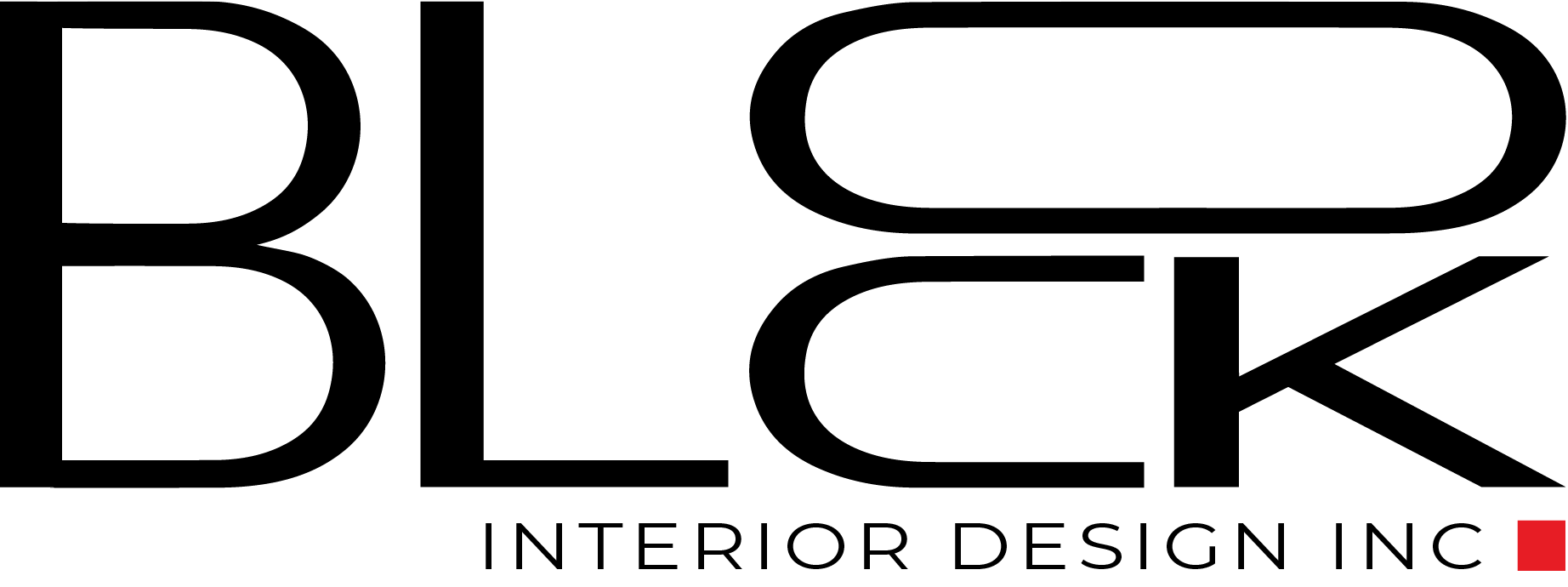cloudbreak eye care - university district
PROJECT SIZE
3,650 SF
DELIVERY TYPE
Construction Management
Details
We were engaged as a strategic design team to create a forward thinking and highly functional space for Cloudbreak’s second location in the newly developed University District. As they are leaders, educators, and innovators in their field of ophthalmology their space needed to foster an environment of innovation and adaptability. Space planning was of strong importance in providing proper adjacencies, clearances, minimizing exposure to natural light in testing areas, and allowing easy accessibility in order to limit client times, ensure efficiencies, and provide for aging clientele.
AWARDS + MENTIONS
DIRTT Project Feature
DIRTT Adaptable Spaces
Healthcare Snapshots Project Feature









