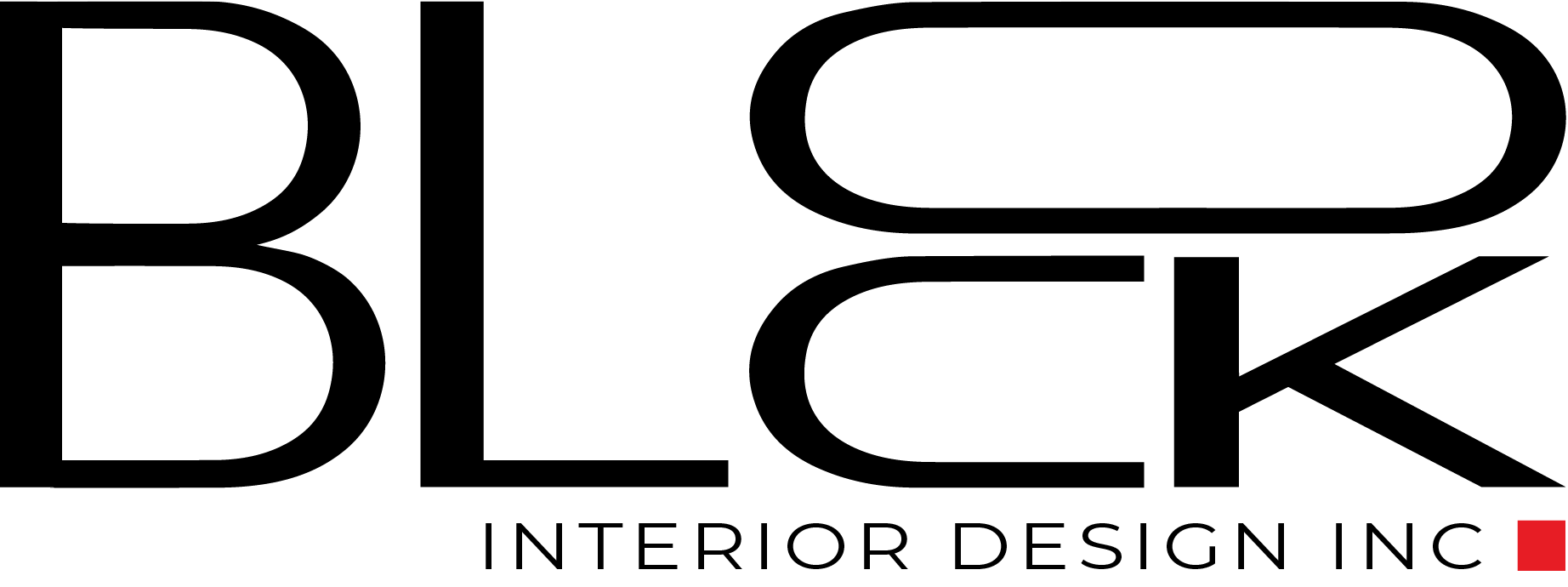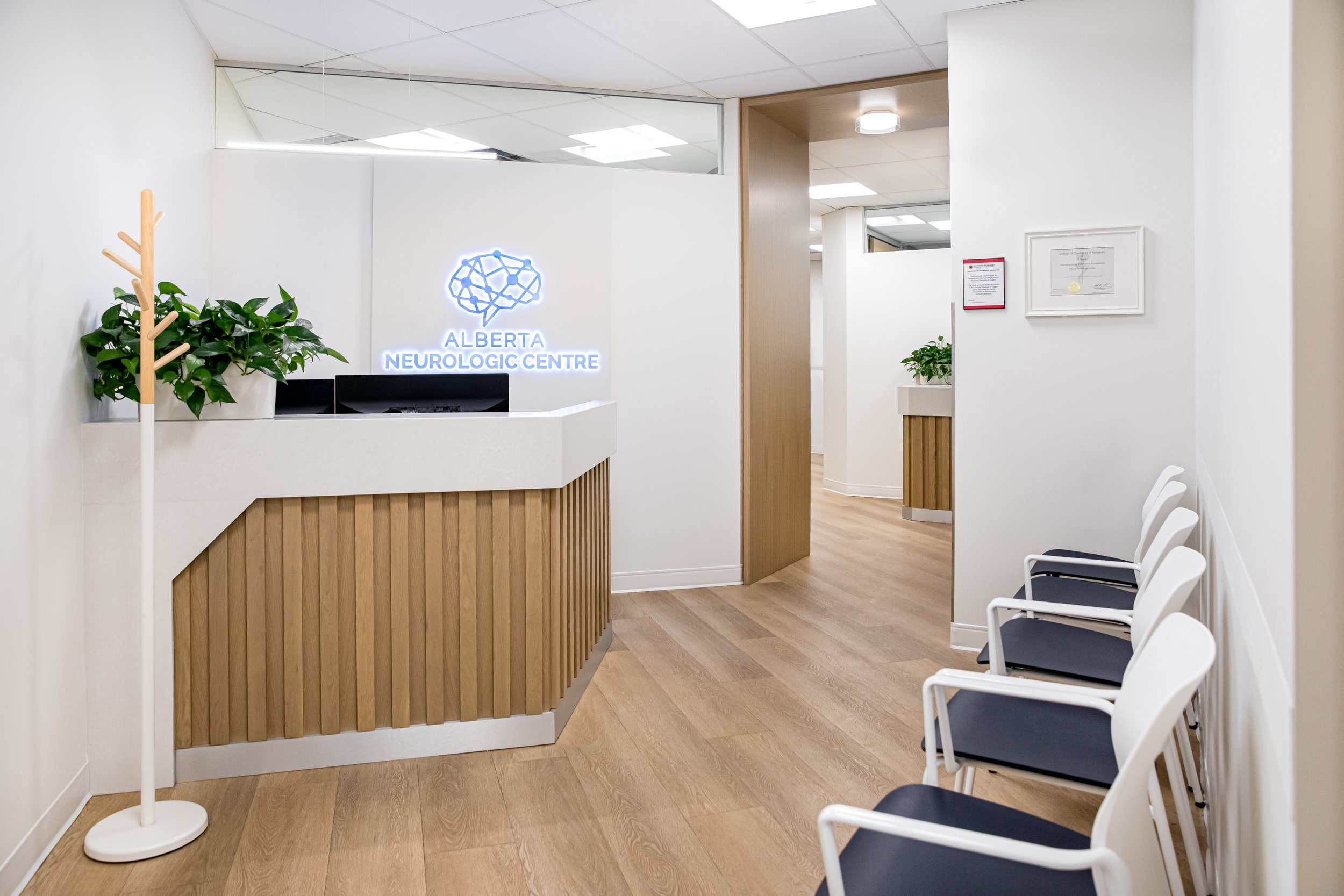alberta neurologic centre expansion
PROJECT SIZE
1,360 SF
DELIVERY TYPE
Design, Bid, Build
Details
This project was an expansion to an existing clinic to allow for the growth of their practice. Block took on the challenge of accommodating their very detailed program into an unusually shaped floor plate. The space was to align to their established brand while accommodating the needs of a new clinic offering and additional staff space. They also requested a space to showcase their growing art collection, an area to relax and indulge in their love for craft beer after hours, as well as to maintain an approachable medical experience. We provided thoughtful planning, considered material selections and design detailing to provide a solution that considered all their requirements.









