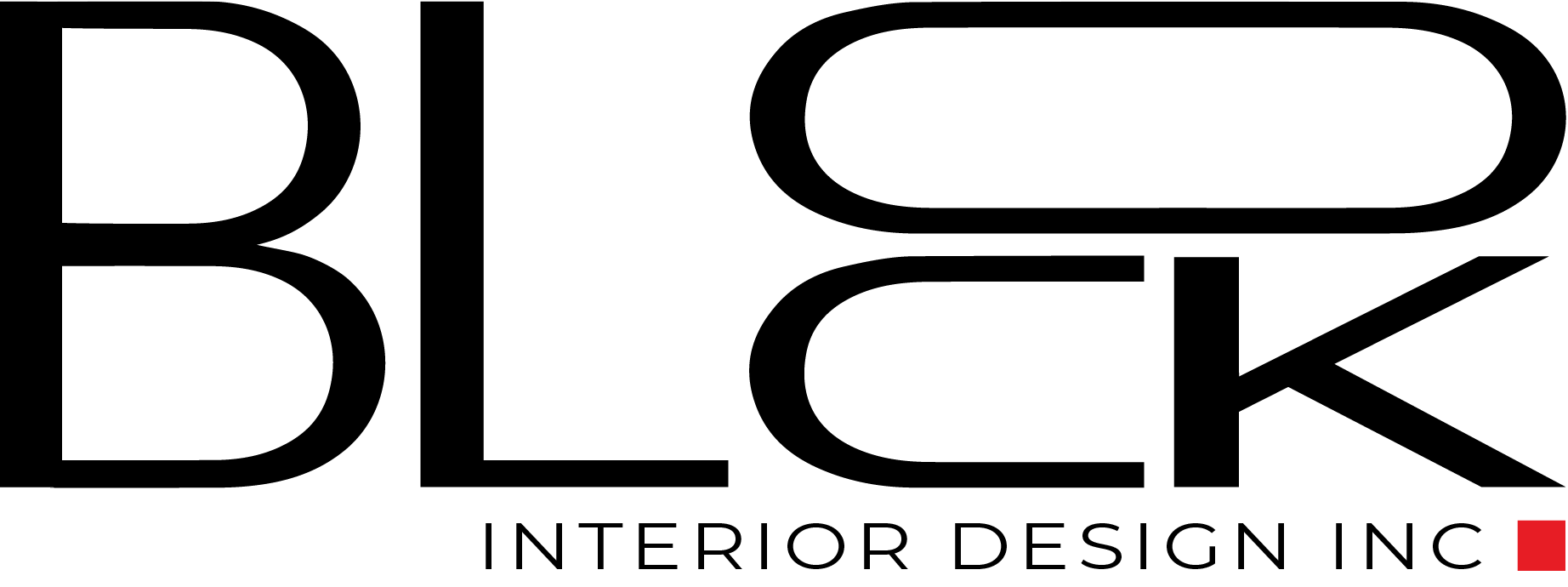ALBERTA CENTRE FOR HEALTHY AGING
PROJECT size
3,200 SF
DELIVERY TYPE
Design, Bid, Build
DETAILS
The space for this newly developed clinical team needed to provide for physical accessibility, include for the needs of multiple physicians and staff, and also allow for collaboration and adaptation as their team and business needs grow. We worked closely with the team to ensure we understood their requirements and the needs of their business to provide specific solutions. Space planning was strongly focused on proper adjacencies, clearances, and accessibility to provide for the needs of the staff as well as their clientele. A new brand identity was developed to incorporate their vision and values relating to their focus on geriatric medicine and psychiatry.









