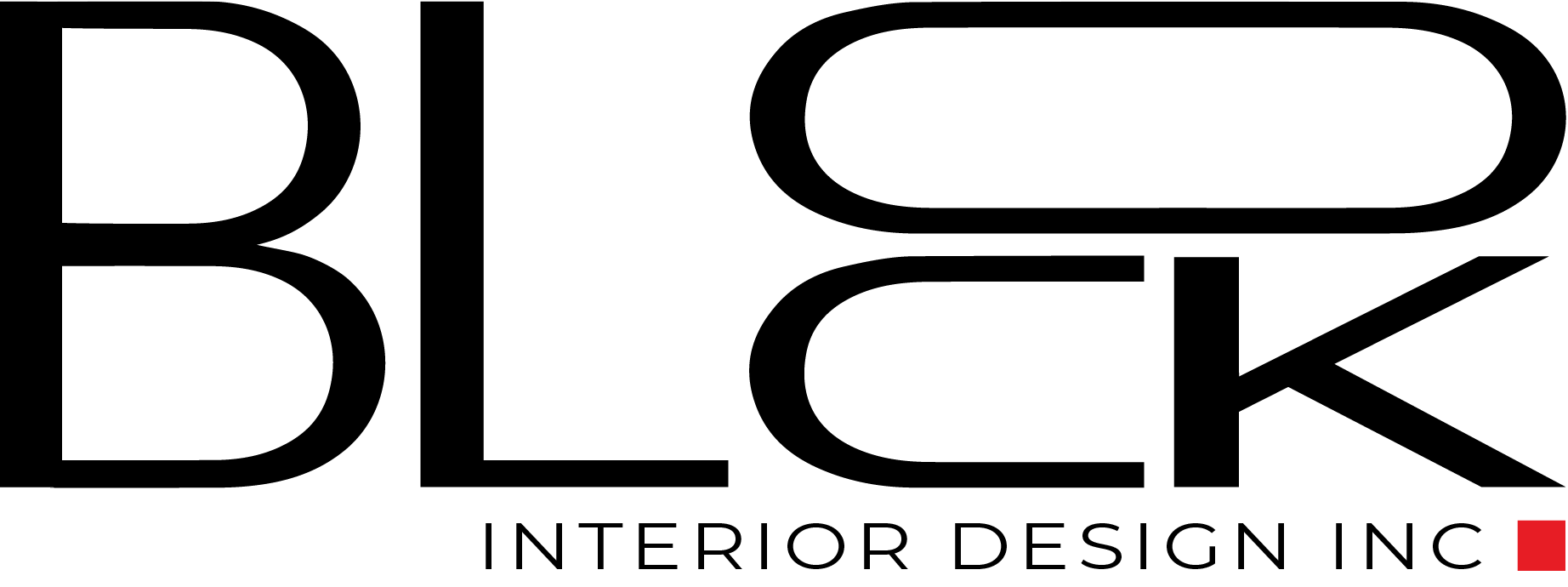GO GO GOLF indoor entertainment
PROJECT SIZE
5,600 SF
DELIVERY TYPE
Construction Management
DETAILS
We worked closely with the ownership team to develop a brand identity and design that suited the corporate campus location, considered the integrated restaurant and experience model, and paid homage to the classic game. Space planning and construction strategy were key in converting the space, which was once a movie theatre and then a call centre prior to becoming Go Go. Details were incorporated that would make a big impact in small gestures. The stitching of the seat backs that nod to that of a golf club, the floors that play off the classic version of a wood driver, and vintage artwork that introduces a bit of character to the space.
AWARDS + MENTIONS
“Thank you Block Interior Design for your exceptional work for GO GO GOLF! The space’s shape and our needs for room layout was not easy to work with, but you understood the needs quickly and brought my vision to reality and put so well together- such a beautiful design with practicality. Your communication was clear and consistent, your expertise and dedication were evident in every phase, from initial planning to final implementation, the quality of workmanship, professionalism and the commitment to excellence truly set you apart. You not only met but exceeded our expectations in delivering, demonstrating a deep understanding of our needs and industry requirements. I wholeheartedly recommend. We look forward to working with you again on future projects!”












